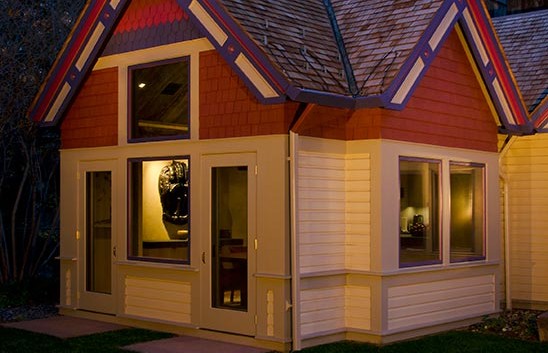Skip to content
HIGHLIGHTS:
- 434 sf Kitchen addition
- Exterior to match Main House
- Interior plaster walls, hand picked beam with barn wood ceiling
- Cabinetry by Structural Associates Wood Shop – rough sawn oak, cesar stone counter tops
- Brick flooring to match mud room flooring
Go to Top
